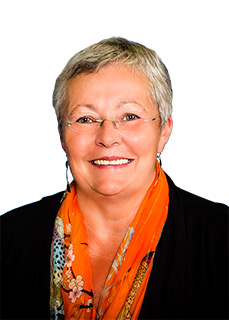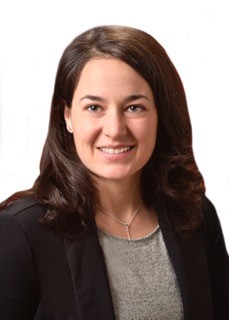Property Details
Re/Max Park Place Inc. your best choice in homes and land for sale in Cape Breton. Contact Minerva MacInnis today!
Questions? Additional Information:
|
New! Property Highlights
Property Description
Located on a quite residential street, in the Village of Baddeck, this charming older home is seeking a new resident to call it their own! Sitting back from the road and situated on a large village lot, the home provides an affordable space with opportunity to invest and renovate. While in need of shingles on the roof, there are newer vinyl windows throughout and a spacious open layout on the main level. Entering in to the front foyer, light is dispersed to create a welcoming sun room and entrance. From here, enter the living room, with open space focused around the corner wood stove. Heated primarily by electric baseboards, the heat pump provides efficient heating and cooling in this open space for the entire home. The kitchen and dining area is spacious with stairs from here to the upper level. Upstairs you will find one or two bedrooms, however you wish to design them. Maybe one large walk-through sitting area off of the bedroom or an area for a single or double bed as you walk through to the main bedroom area. Outside of the home is a large storage shed at the back, private space in the backyard and a front sitting area on the deck, with ramp access. Water views can be realized from this property!! Being situated on one of the higher streets in the Village. This home and property is ideal for someone who is looking for an investment in the Village. Ready for possession in late October, you can be in before winter & cozied up to the wood stove for Christmas.
Room Dimensions
Additional Property Info
| ||||||||||||||||||||||||||||||||||||||||||||||||||||||||||||||||
All information is from sources deemed reliable but is subject to errors, omissions, changes in price, prior sale or withdrawal without notice. No representation is made as to the accuracy of any description. All measurements and square footages are approximate and all information should be confirmed by customer. All rights to content, photographs and graphics reserved to Minerva MacInnis.
* Foreign currencies are approximations.




































 Jenessa Macinnis
Jenessa Macinnis
