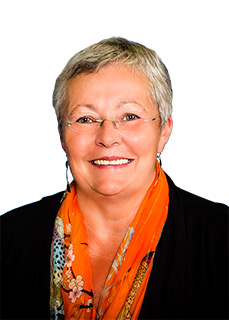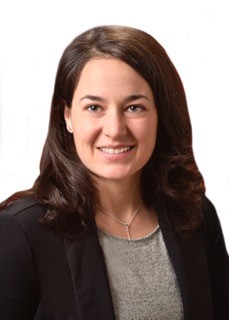Property Details
Re/Max Park Place Inc. your best choice in homes and land for sale in Cape Breton. Contact Minerva MacInnis today!
Property Highlights |
All information is from sources deemed reliable but is subject to errors, omissions, changes in price, prior sale or withdrawal without notice. No representation is made as to the accuracy of any description. All measurements and square footages are approximate and all information should be confirmed by customer. All rights to content, photographs and graphics reserved to Minerva MacInnis.
* Foreign currencies are approximations.










