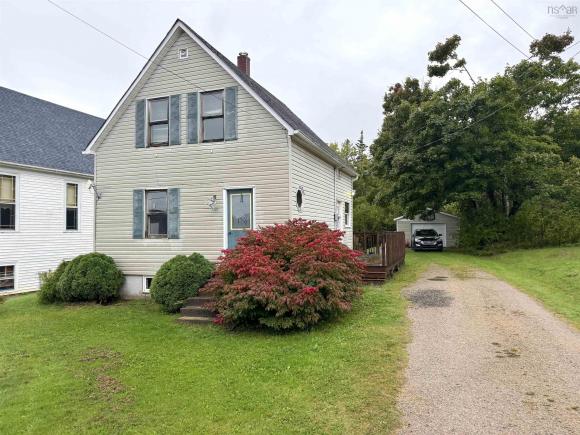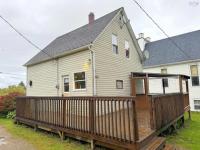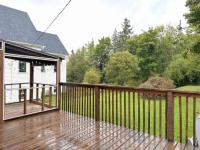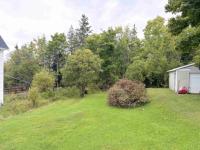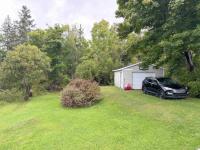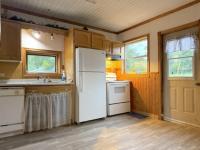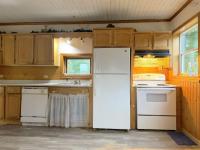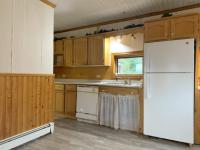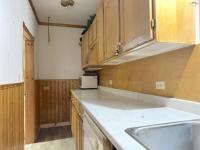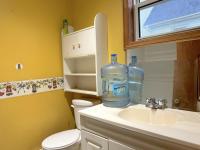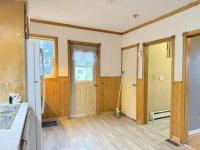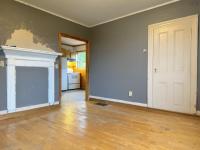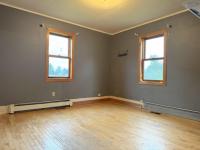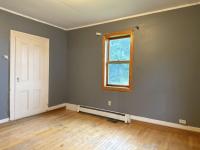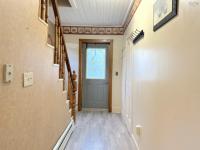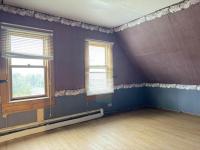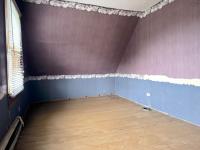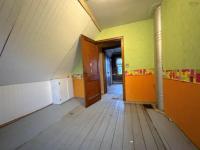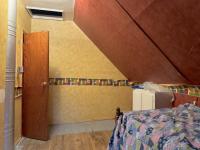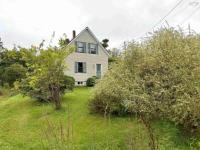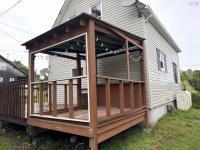Property Details
Re/Max Park Place Inc. your best choice in homes and land for sale in Cape Breton. Contact Minerva MacInnis today!
Questions? Additional Information:
|
New Price! Property Highlights
Property Description
Life in Orangedale. With the convenience of community water and sitting on a surveyed 9913 SQFT Lot, this three bedroom one bath room home has many features will make this house feel like your home. The main floor features the living area with kitchen, living room and a 4pc bath. The upper level has three bedrooms with the primary bedroom being large and bright and two additional bedrooms. The home has a large deck with potential for a screened in room at the back. The detached garage is on a concrete slab. Perfect for storage or vehicles. The home requires renovation including roof and windows while having great potential, in a great community. Cozy in winter, this home is heated by an oil fired hot-water furnace. Electrical work was completed approx 15-20 years ago with a full rewire and new panel. Home is ready for someone to take over and renovate, flip or rent this home in an ideal location. Be rural while only a few minutes off of the main highway and only 10 minutes from the conveniences and amenities of Whycocomagh. An affordable option. An opportunity to invest and make it your own! Call today for your viewing and see for yourself how some TLC will recreate this solidly constructed home.
Room Dimensions
Additional Property Info
| ||||||||||||||||||||||||||||||||||||||||||||||||||||||||
All information is from sources deemed reliable but is subject to errors, omissions, changes in price, prior sale or withdrawal without notice. No representation is made as to the accuracy of any description. All measurements and square footages are approximate and all information should be confirmed by customer. All rights to content, photographs and graphics reserved to Minerva MacInnis.
* Foreign currencies are approximations.








